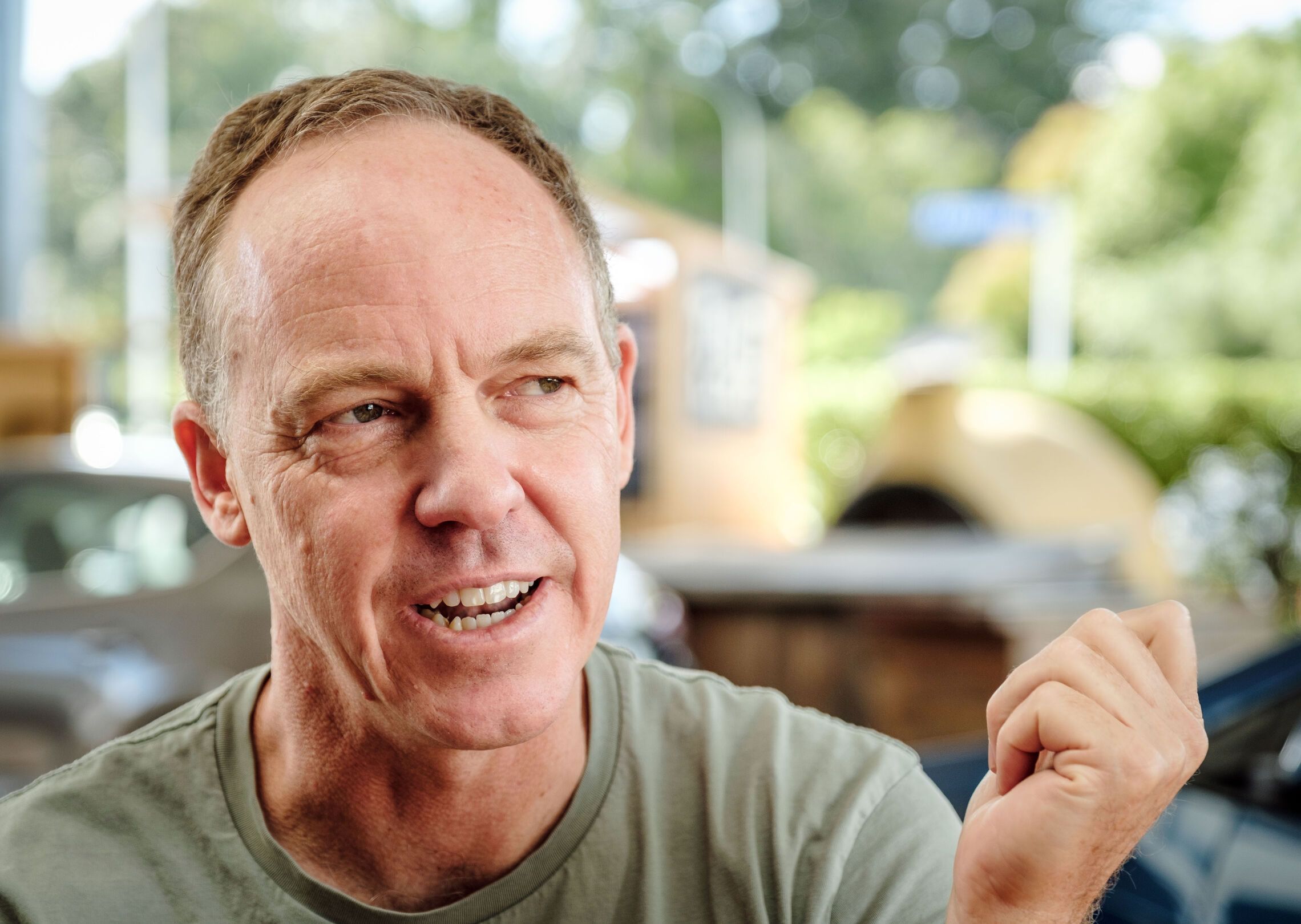“I've spent 25 years in construction, reimagining urban communities, learning what’s possible when one acts with aspiration. With The Greenhouse, every detail, every finish — every brick — has been thought, and sometimes fought over, until we got to exactly where we needed to be.” Mark Todd on why The Greenhouse is the very best Ockham can imagine.
2 Nov 2021
Interview: Ockham's Mark Todd talks about The Greenhouse
A curveball to start: what is Auckland's standout apartment building?
I don’t really think Auckland has any absolute landmark apartment buildings. I mean, they are heaps better than they were 10 or 15 years ago, but many of them are so contemporary it’s like they have a date stamp on them.
You'd consider yourself a traditionalist then?
I wouldn’t say that, unless being a traditionalist means that I like things to be well built and durable, with as few ongoing costs as possible… then maybe I am a traditionalist.
What is The Greenhouse going to be like?
I want it to be something different – but not too different. Everyone tries to do the impossible. I want it to be in a New Zealand kind of vernacular, so it feels like it’s from here, belongs here, but not in an arbitrary or weird way. It’s easy to do a weird building, to go for the gimmick rather than for something well thought out and designed in a way that benefits the greatest number of people. I think many modern buildings are about feats of engineering rather than actual people-centred design.
You’ve got a list of design principles on your website. Design can be a dirty word for developers, can’t it?
We’ve had three design principles from day dot. We want our architecture to be inclusive, which means we hope nine out of 10 members of the public would walk past one of our projects and say, ‘Well, that’s a nice building’. You can march people past the General Building on Shortland Street and a number of buildings on Queen Street and nine out of 10 of them will describe them as good buildings.
We also want our architecture to be distinctly residential, because in the late ’90s and early-2000s, there was all this tragic stuff built around Hobson Street and in the city. They are confused buildings; who knows if they are residential or commercial. They have no soul. All our buildings have some sort of character — and we want them to be distinctly residential so that when you glance at them, you know it’s a place to live.
The third principle is that we want our buildings to age gracefully with minimal ongoing maintenance costs. That’s why we use brick and concrete. It's an ethical obligation when you are creating body corporates. If you hand over a maintenance or refurbishment liability to a body corporate, then you'll find yourself in a ‘tragedy of the commons’ situation.
I think the higher the density, the more obligated you are to approach a zero-maintenance façade. I don’t really use plaster any more — it has to be washed and repainted every 10 years. We tend to predominantly use brick now because it’s zero maintenance.
What do you think The Greenhouse will contribute to the neighbourhood?
Buildings like this are important for the city’s identity. People are proud of landmark buildings in their cities. I love it when you go to a new city and it’s got a great skyline — that’s one of the reasons people travel. They go to see buildings and the collective effects they have on atmosphere, energy and identity. It gets back to character. The Greenhouse will convey identity to its neighbourhood and city; inside it will become known as an excellent place to live, covetable for its amenity, location and character. It's a building that will age gracefully.
Ockham buildings have a certain look, typically conveyed through decorative elements. Is that the plan here?
The area where Hypatia sits in Newmarket was a historic home to iwi, so we worked with Reuben Kirkwood, the kaiwhakairo [head carver] at Ngāi Tai Ki Tāmaki to acknowledge that history by making Hypatia one of the most artistic buildings in recent history. It’s a modern re-working of traditional Māori design elements, which were incorporated into the façade. They reference the past, but in the reworking, they also look to the future.
We have been working closely with Māori artists to figure out ways to connect with the past. Interestingly, back in the 1910s and 1920s some old houses incorporated Māori motifs, and then the practice completely died out. I mean you have to go about it the right way and not just appropriate cultural icons, but I think we can build up a New Zealand aesthetic reference by looking at the things that set this country apart from others, and our diversity of culture is one of those things.
Tuatahi in Mount Albert was the second iteration of this idea. But, yes, I do like to incorporate graphic or decorative elements for identity. On The Greenhouse project, the design team has been thinking about subtly expressing an Aotearoa aesthetic. We’ve been looking at references to birds, feathers, interesting triangular patterns and of course colour, the iridescent greens and blues of native birds, forest and sea. It won’t be overt, but there will be something there for people who look closely.
The Greenhouse is, well, mostly green, thanks to the glazed bricks. It seems as though your appreciation of bricks as a zero-maintenance building material has evolved into brick as a decorative element.
It’s been a circuitous journey to find the perfect brick. Slightly obsessive if I’m honest.
We were eager to buy locally if we could. We talked with brickmakers in Huntly and Christchurch, worked with a glazing specialist in Palmerston North. We tried Australia, tried the Netherlands. We unearthed some beautiful bricks, saw some glorious glazes. But none were quite The Greenhouse.
Then we got these amazing samples from the UK — from the company who made the iridescent turquoise bricks for Damien Hirst’s memorable Soho HQ. They were stunning — absolutely beautiful. Very close… very nearly what we wanted.
It’s really a process of trial and error. The outcome depends on the type of clay you use. The glaze looks completely different depending on whether it’s on a white, cream, brown or charcoal brick, and what pot, what temperature, what cut you use. You’ve just got to make samples, and you know when one is heading roughly in the right direction.
The Greenhouse - our flagship project
And it had to be green, right?
Often there are contextual reasons for why something looks like it does – brownstone in New York, for instance, or London stock bricks. There’s not really a contextual argument for green-glazed bricks, is there?
Well, Auckland’s not the same sort of city and London or New York; it’s a mishmash of architecture. And the local context of the site illustrates that — it’s a bit light industrial, a bit residential. There are hard-working, utilitarian buildings. At the end of the day, The Greenhouse is a relatively large, rectangular building. There’s a history of brick-use in Auckland on industrial buildings — just look at Victoria Park, but our choice of glazed brick has more to do with conveying identity, subtly referencing the wider environment of Tāmaki Makaurau. Brick also requires careful detailing; there will be chamfers and bevels derived from structural and layout considerations — I think that’s important. My view is that form follows function — although they’re not mutually exclusive. The Greenhouse will look quite different from other buildings, thanks to the qualities and colours of the cladding, but it’s not radical.
I think as long as the brick is dark enough, it’s not going to make that much of a statement at street level. It will make more of a statement from 500 or 1,000 metres away. At street level, it’s going to look high quality, but subtle. You’ll walk past it and say that’s nice. There’s too much emphasis on design articulation, and no one worries about materiality. People love things that they can touch and that they know are good quality; brick can drive that.
Did you find your brick?
Yes we did. It took us almost four years, but there was a standout — the S.Anselmo brick company from Venuto, Italy. They're not cheap: there will be 150,000 of these green-glazed bricks on The Greenhouse walls, each brick costing more than $10. But when you see them — when you see how the colour changes subtly and gorgeously as the light changes through the day — you will understand why only they could be the bricks for The Greenhouse.
When you say form follows function, you mean a building should function as dwelling first. I think the floorplans and the usability aspects of the apartments are the most important things to get right first.
We always start there, making sure that everyone’s apartments have the best access to light and privacy. Here we have two street frontages and one particularly strong axis looking down over Grey Lynn Park to the inner harbour and Waitakere Ranges. Get the plan sorted first. I’m a firm believer that you can make any building look good with enough care.
Who do you think will live in The Greenhouse?
Downsizers, young professionals, small families, and people wanting boutique serviced apartments; the advantages of the location are pretty phenomenal.
You’re a proponent of denser living and the advantages inherent in medium- or high-density planning as a way to bring building costs down…
Well, yes, the numbers speak for themselves. Take Bernoulli Gardens, our apartment development at Hobsonville [longlisted for the Home of the Year award]. That was a greenfield project, where most of our projects have been brownfield, urban regeneration projects, but in a way that made it quite special. It was a blank lot, like every other lot, with four brand-new road frontages. Bernoulli was originally zoned for 43 terrace houses, which would have fetched around $900,000 apiece.
Our response, enabled by the Unitary Plan, was to build 120 units there, with an average price of $608,000. That’s three times the average density, with three times the number of houses and 250 percent more green space, which is collectivised. Tenants can decide how they want to use it.
I don’t think you can over-emphasise the value of collective space. At Tuatahi, in Mount Albert, there are 119 apartments in three buildings surrounding a large garden. There’s a pool and a two-level community facility. That development pretty much sold out before completion. We sacrificed more than $2 million in revenue to provide those social amenities, but it has still been successful and profitable. The residents’ lounge is really well used. Public spaces are important for community development. The three roof terraces at The Isaac, for instance, are also quite generous. One building has 300 square metres of space, probably worth $4–5 million.
Is it a well-used space?
Yes, it is. There are 75 apartments at The Isaac with probably an average occupancy of two; so that’s 150 people, which means a birthday every second day, a wedding anniversary every week. There are always gatherings on Fridays and Saturdays. I lived there for three years, and it was a bit quiet to start with because Kiwis aren’t really accustomed to sharing space. It can take a while for people to get to know each other. But it got better and better, and now it’s used all the time. If you live there, you can wander up any time you want. If you’re in a south- or east-facing apartment on the ground floor, why wouldn’t you? Why have a glass of wine downstairs when you can go and see the harbour? In the future, the nature of that space could change. In 40 years, the building might be filled with 30 kids — at the moment there’s only a few. Maybe one day there will be a daycare up there. The important thing is that it’s an asset embedded into the community.
From here, what are Ockham's ambitions?
We want to be copied and to be the market leader, and we have been copied. We single-handedly brought bricks back into the apartments sector. No one at all was using it 10 years ago. We want to distil a New Zealand aesthetic into our buildings — we’re not worried about being radical or contemporary. Auckland has a legacy of leaky homes and poor-quality apartment buildings; you’ve got a whole generation of buildings that are stuffed. People need to be reassured that the building will last a hundred years or longer.
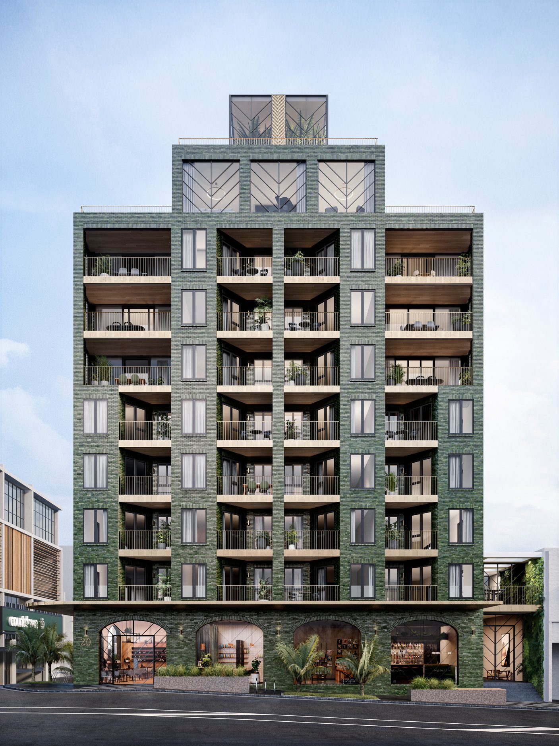
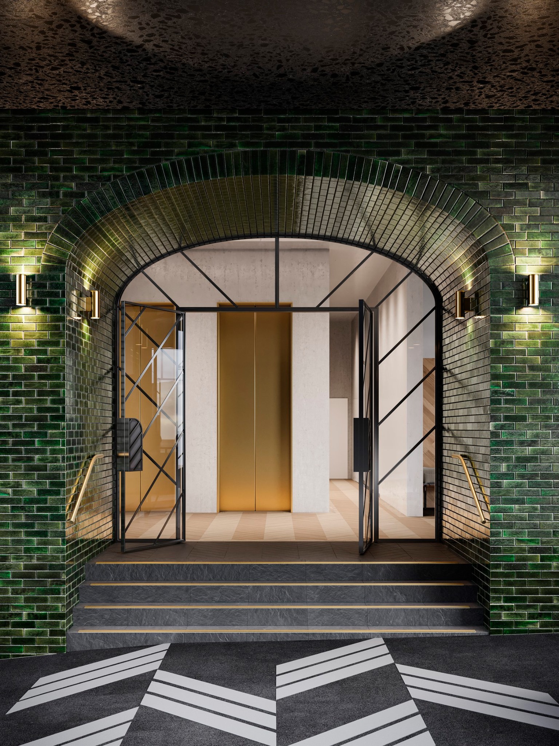
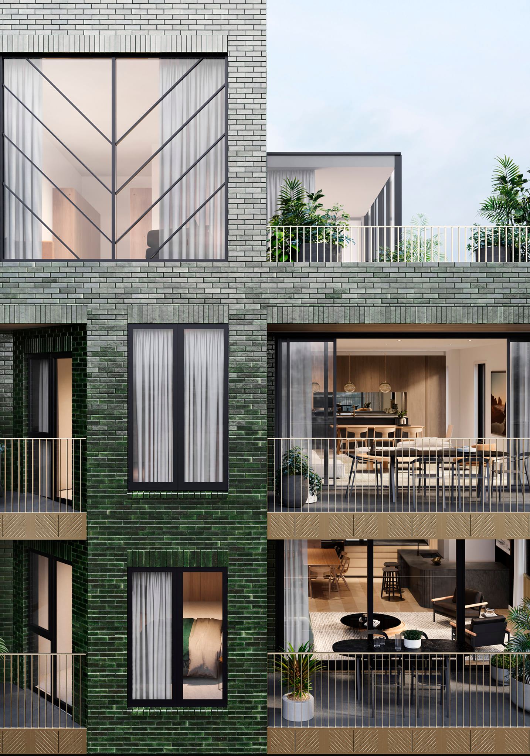
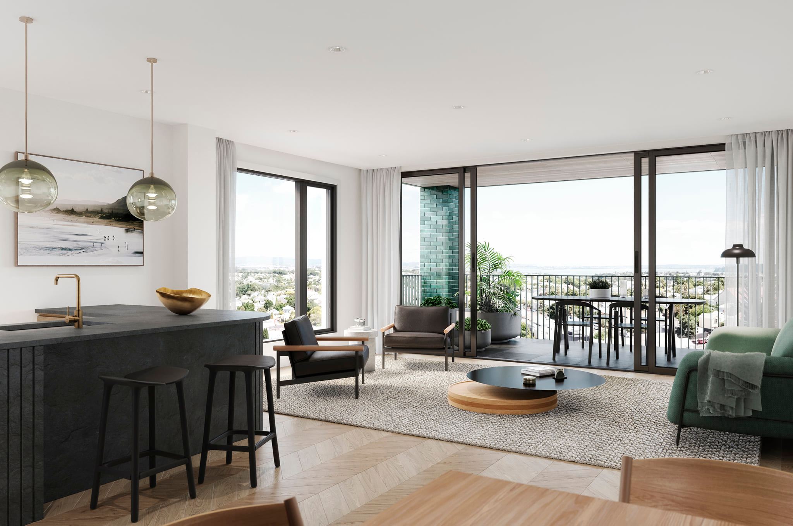
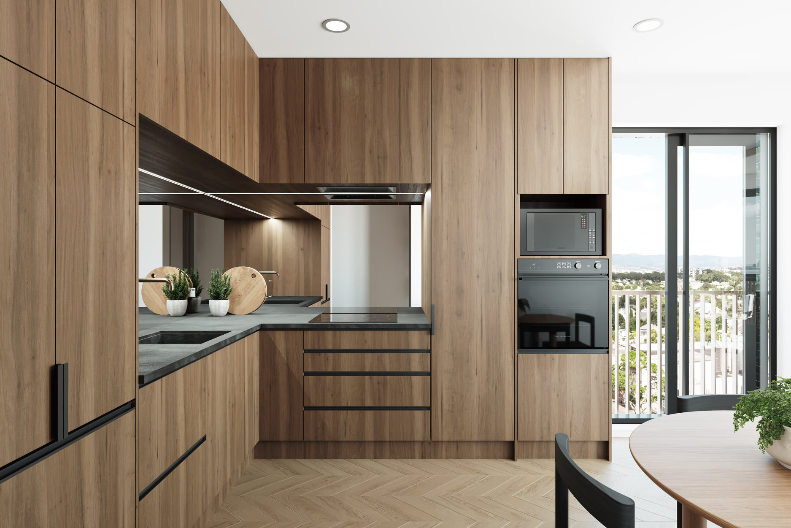
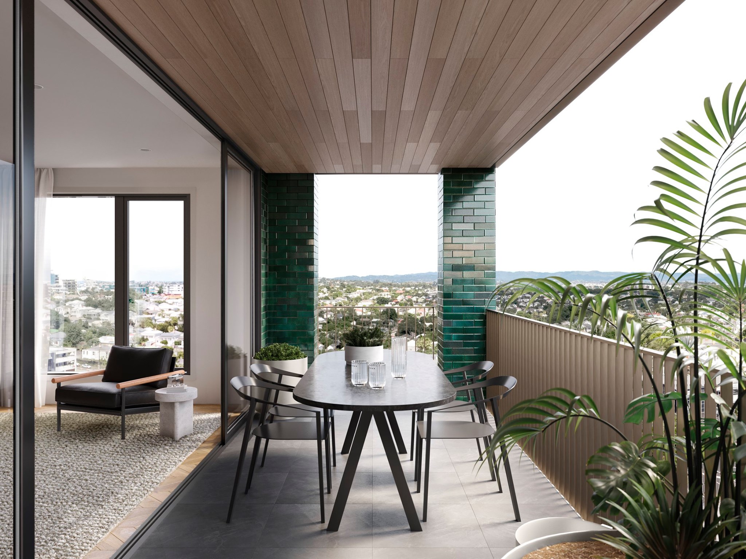
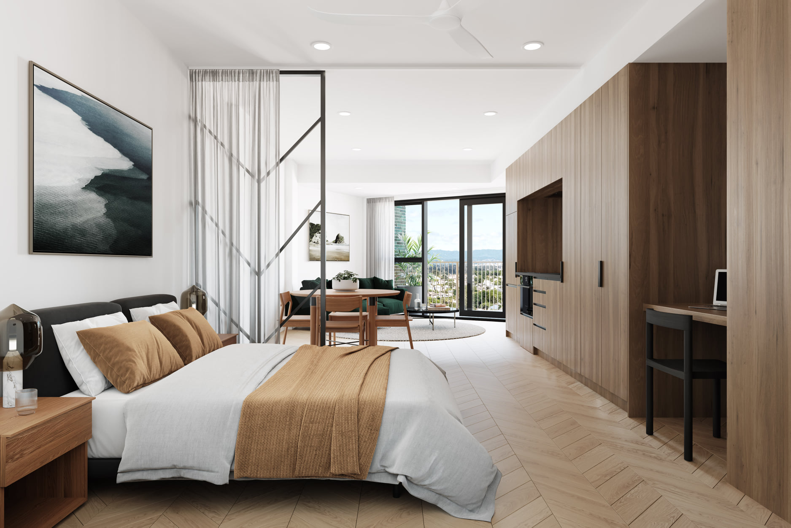
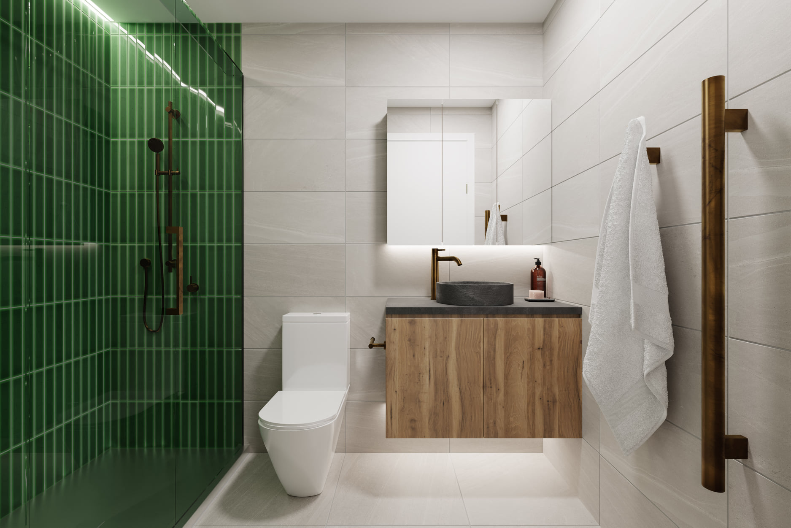
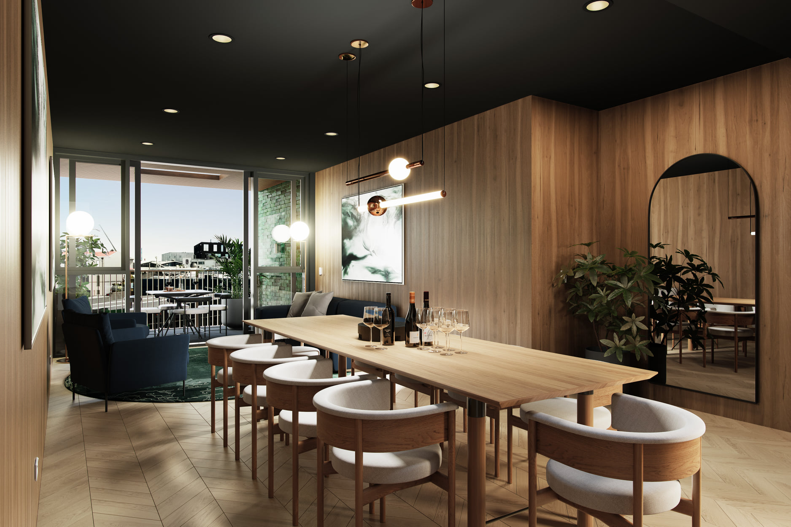
Topics
